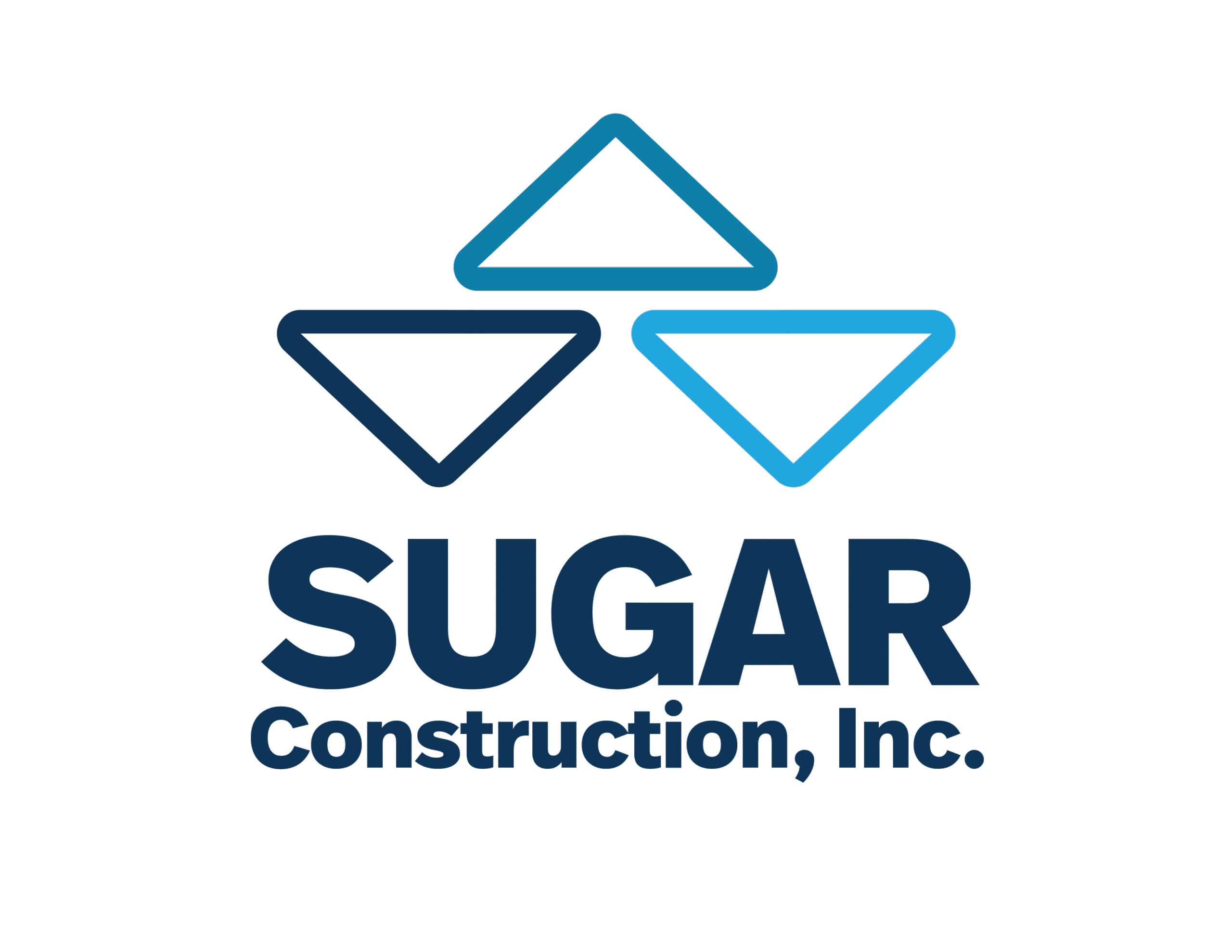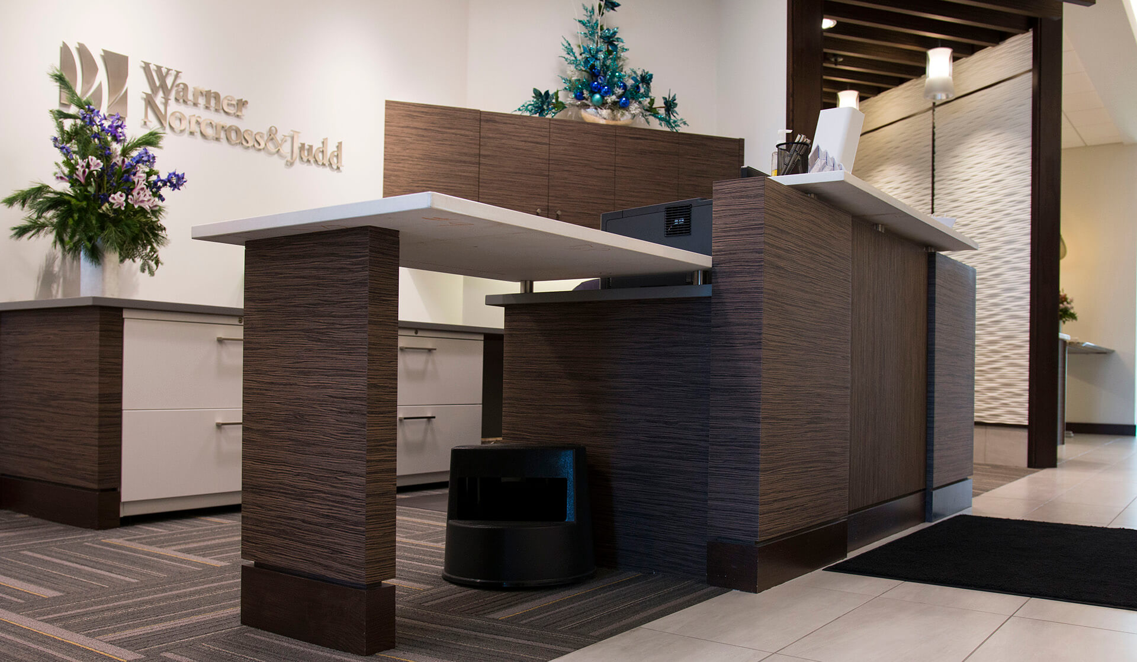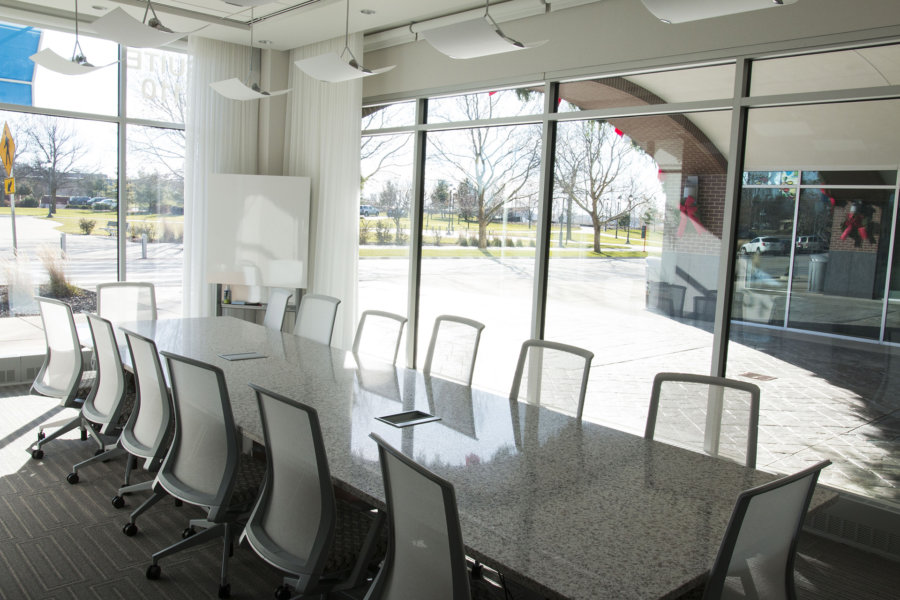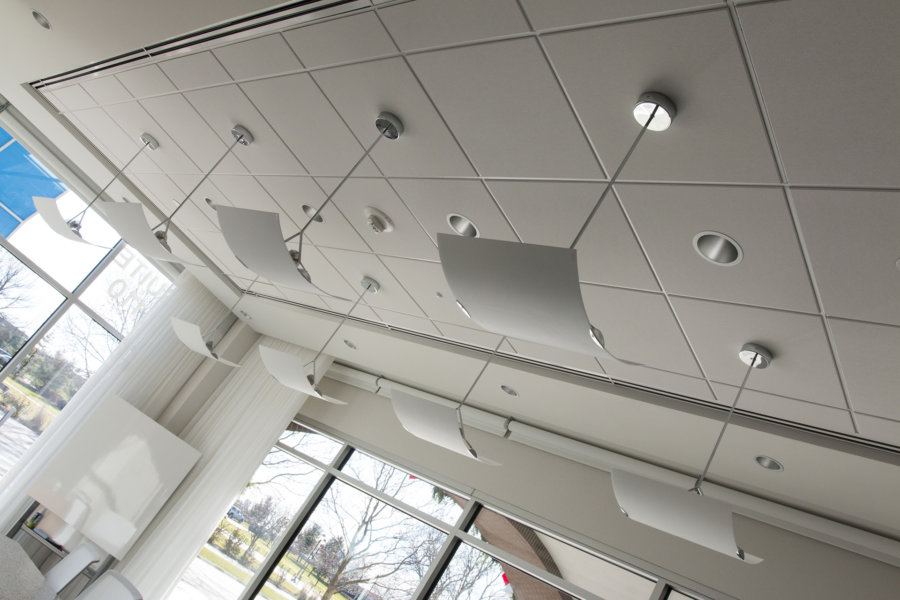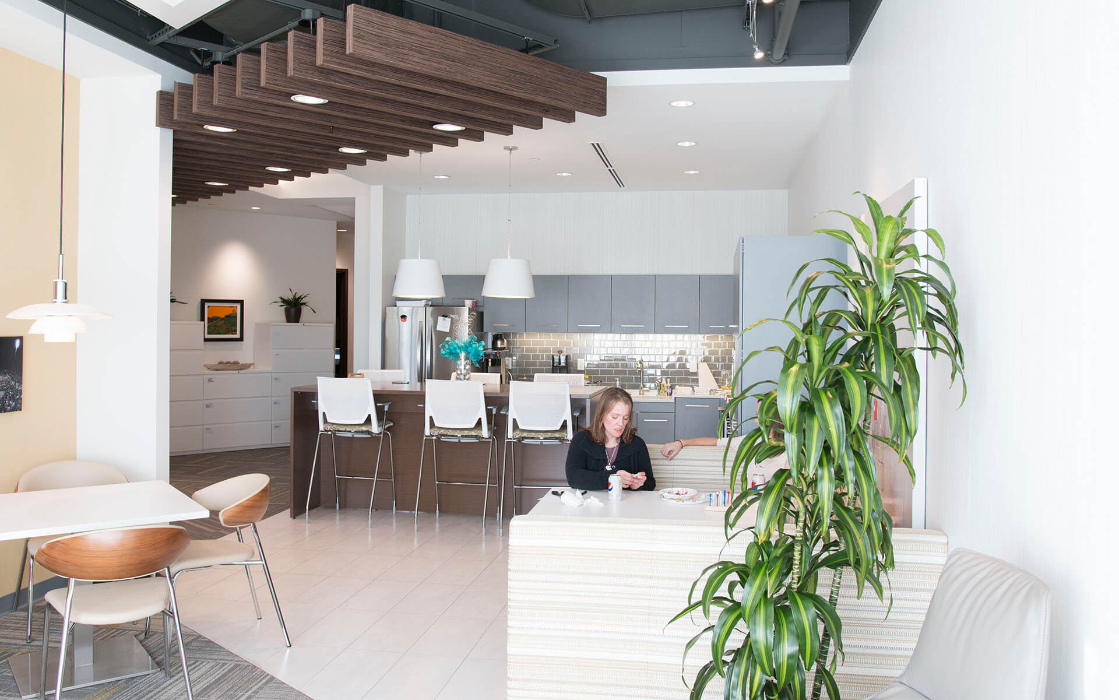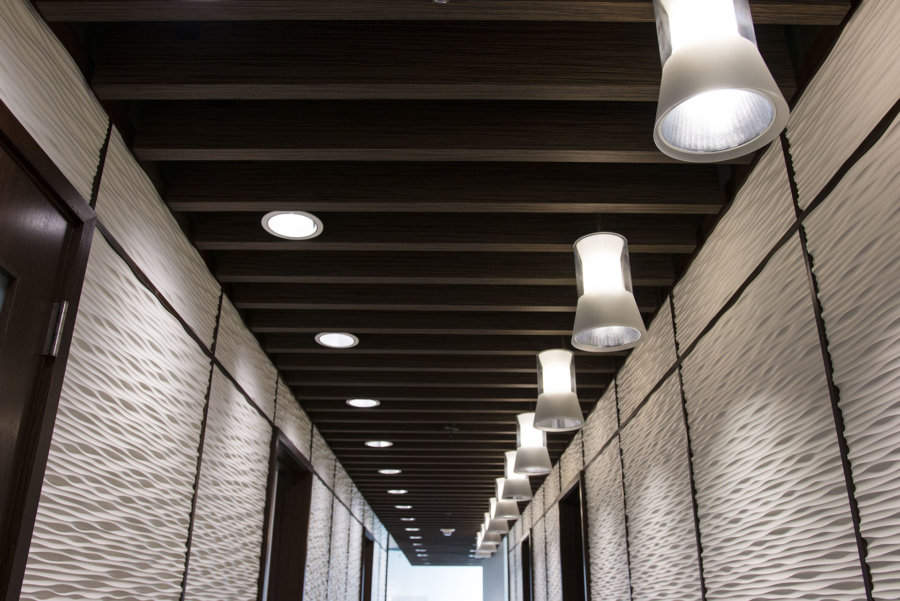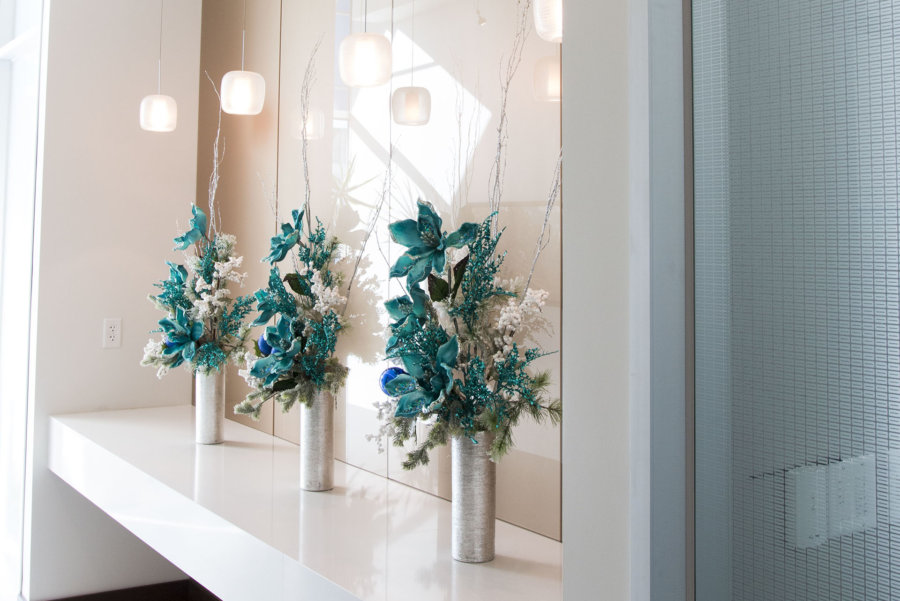Featured Project:
Warner Norcross & Judd
After the shell of the brand new East End development was completed in Midland, Michigan, Warner Norcross & Judd hired us to handle the interior construction of their new office. Their goal was to create a beautiful, contemporary work space that inspired their employees and conveyed the company’s status as one of the region’s premier law firms.
