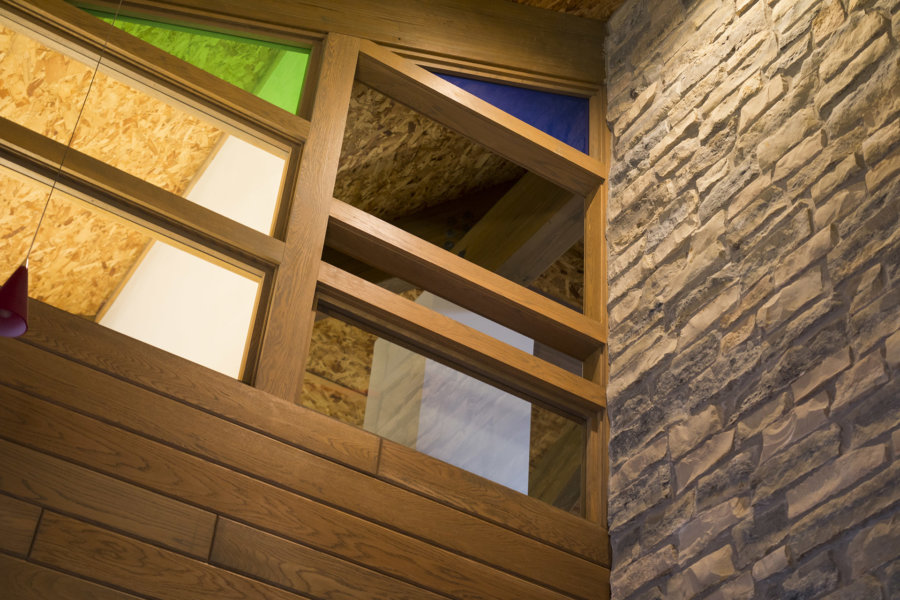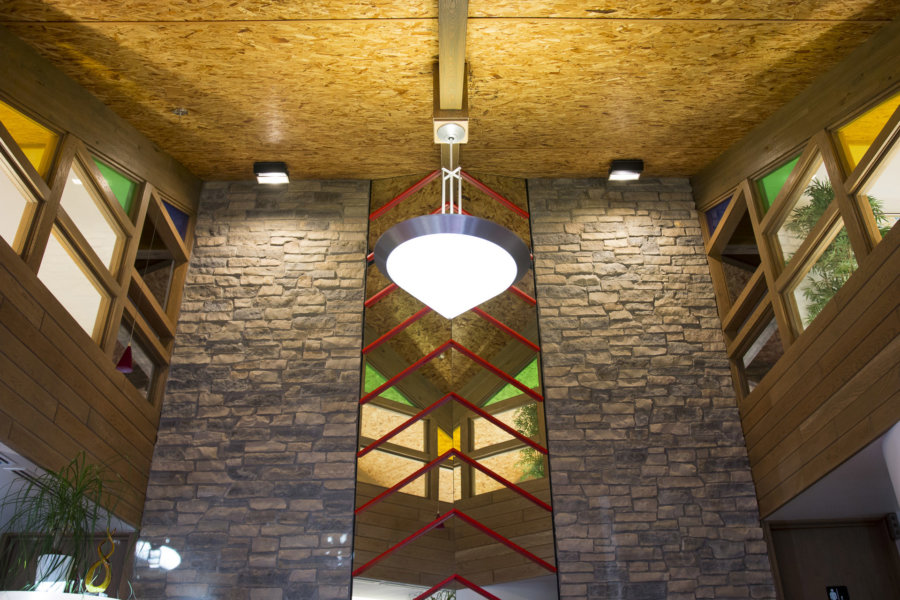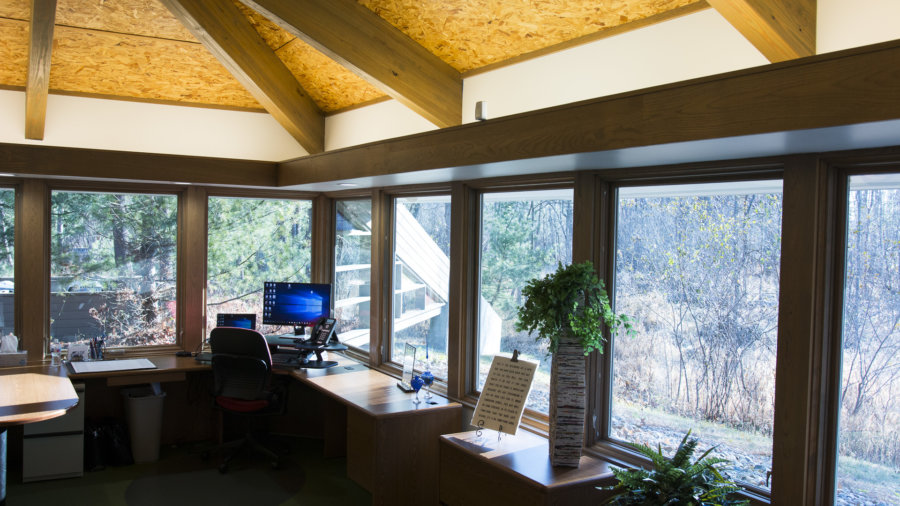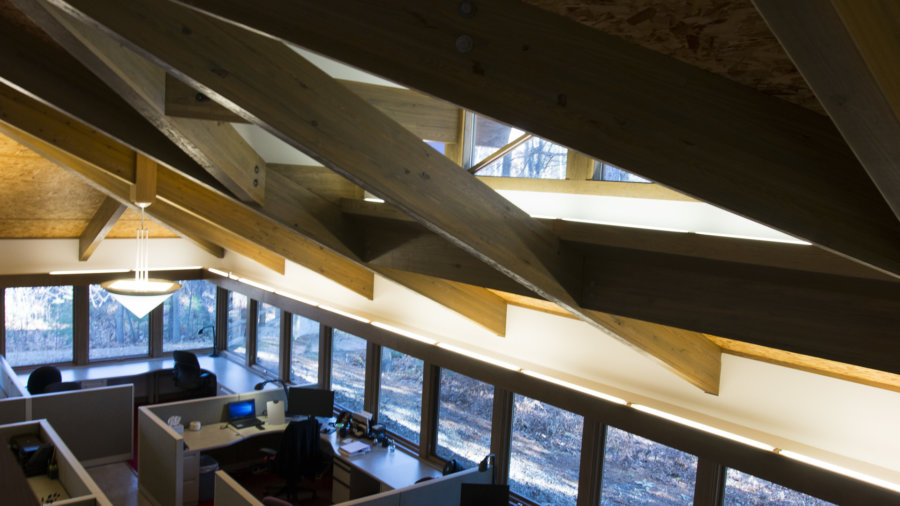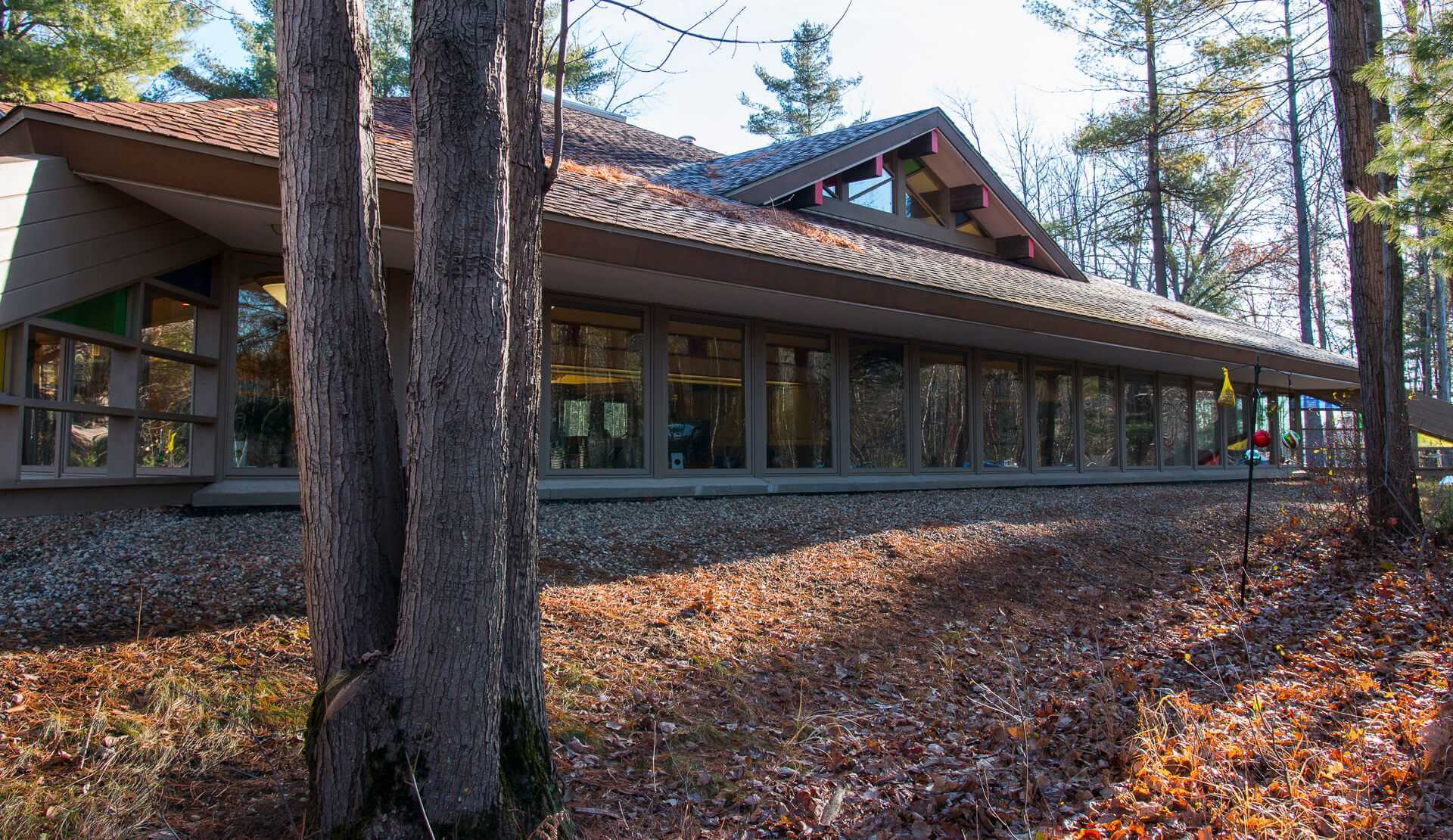Featured Project:
Allis Information Management
Allis Information Management (“AIM”) provides strategic intelligence services to large companies and government agencies. The building they now enjoy was designed by Dow Howell Gilmore Associates. DHGA procured a wooded property next to a university and transformed it into a one-of-a-kind workplace.


